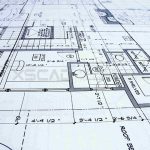Architectural design is at the heart of an efficient, liveable, man-made structure, the brain behind the brawn of building construction. One of the more important segments of architecture is the architectural design drafting process, when architectural drawings and renderings are created, which can later be developed into architectural models also. With expanding populations worldwide and growing housing and commercial requirements, there is an increased need for architectural design drafting and architectural rendering services. We take a broad look at the stages, software, concerns and profitable options.
Indian Culture – The Right Fit for Architectural Outsourcing
Ask most people from the West about their impression of Indian culture, and most likely, you’re going to get answers ranging from cows and elephants roaming the streets, intense poverty, Bollywood and a powerful onslaught of vibrant colours, sounds and smells. But there is more to Indian culture. And the Indian work culture in particular is refreshingly professional.
One of the advantages of the Indian working class is a certain reverence for learning, in-depth technical expertise, updated training and a healthy working knowledge of the English language. On a global scale, this can be invaluable.
Residential Architectural Renderings: How they Benefit Distinct Stakeholders?
In the realm of homebuilding construction, though residential architectural renderings are predominantly used to pre-sell housing projects during the post-design phase, there are other key facets to it that are often overlooked. The residential project stakeholders use different forms of architectural visualisation to serve distinct needs. On the one hand, homebuilders may use low-detail birds-eye rendered views and other perspectives to study how the essential components of a project relate to its context. Alternatively, building companies may partner with AEC visualisation firms providing photorealistic architectural 3D rendering services to create high-detail fly-through animations of the project’s exteriors and interiors complete with surroundings, furniture, wall textures, natural/artificial lights and fixtures.
Low-Cost Architectural 3D Rendering Services
Architectural 3D Rendering is a conceptual illustration of the proposed architectural plan with photo-realistic effect to visualize the final structure before it is actually built.
XS CAD provides effective Architectural 3D Rendering Services to varied projects in commercial, residential, hospitality, educational and industrial sectors using modern technology and creativity of our rendering team.
XS CAD provides high-quality, clean and sharp architectural rendered images that can be used as persuasive marketing tool for presentations. We render your 3D Architectural concepts to produce an accurate, detailed and realistic architectural plan that matches your vision for the project.
Architectural 3D Rendering Services
Architectural 3D Rendering is a conceptual illustration of the proposed architectural plan with photo-realistic effect to visualize the final structure before it is actually built.
XS CAD provides effective Architectural 3D Rendering Services to varied projects in commercial, residential, hospitality, educational and industrial sectors using modern technology and creativity of our rendering team.


