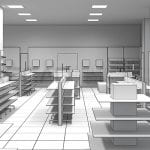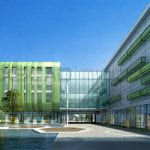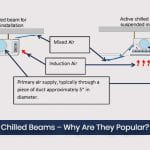As global warming spreads its tentacles, governments and industries are striving to get things under control again. For the construction industry, the design and creation of green buildings is a major weapon. These buildings need innovative MEP design engineering and a range of proper calculations involving wind analysis and sustainable MEP design to move towards making sustainable building design a widespread reality. Computational fluid dynamics, or CFD, has an integral part to play in the greening of buildings.
How do we define sustainable building design?
Building design that epitomises sustainability aims to reduce the need for and use of non-renewable resources, minimise waste of resources and create healthy environments. Sustainability in construction also includes the creation or development of net-zero buildings, or buildings that produce as much energy as they consume, and natural ventilation methods to optimise air quality while eliminating or reducing the use of energy-inefficient HVAC systems.
As CFD is a mix of fluid dynamics, mathematical calculations and computer science, it offers architects a way to optimise sustainable building design. Prime areas targeted by CFD are:
- Exhaust system effects on the environment
- Fire and smoke risks
- Indoor environment quality
- Natural ventilation systems
- Load calculations for heating/cooling
- Exterior wind loading
For HVAC system issues, CFD proves useful in analysing:
- Occupants’ thermal comfort
- Wind loading analysis on a building
- Acoustic path analysis
- Airflow equipment
There are a number of benefits to using CFD analyses for green building design. However, before gathering data for calculations, it’s important to consider:
- Room depth
- Natural ventilation and open spaces for the wind to deflect
- Creation of alleys and patios to analyse room thermal pressure
- Staggered layouts, which can become seasonal calm zones
- Building envelopes at the entrances for proper indoor airflow
Once these factors are carefully considered and data is collated, CFD analysis can provide:
- Proper, reliable and affordable representation of fluid dynamics, such as ventilation, wind and smoke
- Simulation options without physical testing
- Accurate temperature, pressure, velocity data
- Easier prediction of fluid movement in advance
- Determination and improvement on the efficiency of the HVAC system and indoor air quality
- Optimisation of ventilation to maintain a proper temperature
Maintaining a proper thermal flow and ventilation by designing an effective HVAC system is a fundamental goal in creating a green building.
As sustainable design gains credibility in global construction milieus, regulatory bodies are laying down guidelines, which may require the adoption of new tools. These tools will show policy compliance and solve energy-efficient design challenges. Using cloud-based simulation lets architects, engineers and other design professionals collaborate efficiently and quickly to make early design decisions.
Collaborating with cloud-based simulation and CFD simulation can help achieve sustainable design. How does this happen?
- Building simulation software provides an accurate understanding of the critical relationship between energy needs, policy and a changing climate.
- CFD simulates and analyses fluid motion through a series of calculations, enabling designers and engineers to model basic heat transfer methods and study the flow of air and water.
- CFD can be used to test and validate design options so building design professionals can determine the right design to help reduce carbon emissions.
Analysis derived from CFD calculations can contribute to optimising thermal comfort, air quality and the conditions of the microclimate in a building, all leading towards the goal of sustainable design.
Thermal Comfort
Various complex factors must be considered by building designers to assess a building’s thermal comfort. Variables may include physical aspects and the effects of climate during different conditions, occupancy rate, air velocity and humidity, all of which directly influence the energy demands of the building and its environmental performance. It can be considerably beneficial to use CFD to determine thermal comfort and measure energy consumption.
Air Quality:
Simulation analyses and results can indicate and maintain healthy levels of indoor air quality and ventilation efficiency, while reducing energy consumption.
Microclimate:
The microclimate describes a set of atmospheric conditions that buildings must deal with, such as the effects of wind, sun, other buildings and potential severe weather. The microclimate can have a significant impact on building sustainability. Modelling of the microclimate and wind analysis can help design buildings to ensure occupants’ safety and comfort.
It is even possible to use CFD to accurately model and evaluate the on-site impact of vegetation.
As the importance of sustainable building design can only increase in the future, it is vital to find efficient and value-added sustainable MEP design, CFD analysis services and CFD simulation services sourced from reliable CFD consulting services.
XS CAD has valuable experience providing CFD consulting services, sustainable MEP design, CFD analysis services, CFD simulation services and wind analysis for general contractors. Our range of services for consultants and manufacturers across the world include HVAC design services. We create these models and drawings using Revit, AutoCAD and BIM Collaborate Pro for cloud collaboration.









